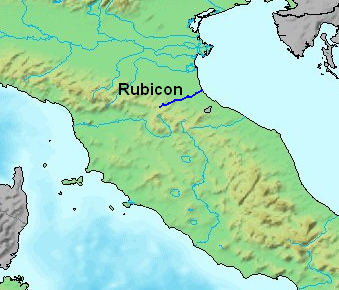My face when I realized the problem:

/facepalm. As work continued on the greenhouse, the fact that it was not square became not only an ever-occuring obstacle, but a running joke. Someone joked that it was a rubicon when they meant to say rhombus. This is a rhombus (my greenhouse is more square than this):


In this one we have just placed the first window frame. It took a little motivation for it to fit. (We had to hammer it.)








This is the Rubicon (a river in Italy):
Due to its history (see http://en.wikipedia.org/wiki/Rubicon), it seems that "crossing the Rubicon" has become an idiom for crossing the point of no return. I eventually understood that this undertaking was befitting of such a name, since I could not possibly leave it unfinished despite the fact that it would end up costing me far more than I had estimated.
Now, on to some details. I sank 4 posts (4''x4'' x 12') into the ground as corners. We messed that up and it was a rhombus. Big deal I thought. As the pictures below show, I first finished the foundation which was done in drystone. Lots of the stone came from the unearthing of large stones by people putting in a city water line out near my place. (Note: until last year we got our water from a cistern that was replenished by run-off on the roof of the house) I split a lot of the stones with a rotary hammer drill and some wedges and shims. Minus the AC powered drill, people have been cutting stone like that for millennia. So apparently the next picture I have is of the foundation completed, and also the floor, which just consists of stone as well.



So the foundation reached 10-12'' higher than the floor and gave a solid base for the frames to lie on, not to mention boosted effectiveness of the limited window space I would be working with. I also like to build things out of stone. And since I could gather all the stone for free, it seemed like an idea in keeping with the rest of the greenhouse, which was to use recycled or renewable materials.
Here are some pictures on putting in windows:
A friend of mine operating a nail gun.

Putting in the first windows in the second wall:

A friend of mine bringing a window around the east wall.

Trying to force a window that doesn't really fit right.

Making real progress.

These next pictures come from the next weekend (October 12th or something).
Putting in rafters.
Drilling them into place with brackets.

At the end of the day.

Other aspect.
The story behind this last picture of the day is somewhat odd. Yes, those are stop-light lenses. Don't ask me why, but a friend of mine had several of them, and he thought it would be a good idea to fill in this hole (one of many left by the odd shape of the windows) with the lenses. It seemed in good keeping with the spirit of the greenhouse, to use recycled materials, so I decided to go with it. It's kind of hard to object when I had no other plan to fill the hole.